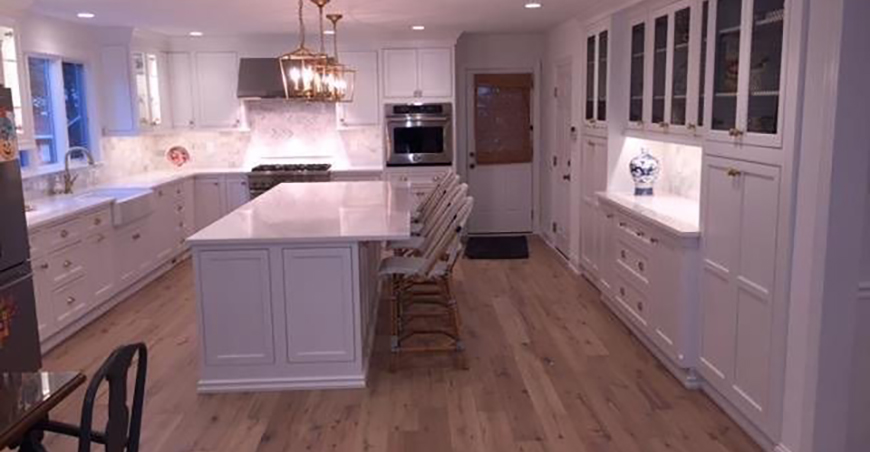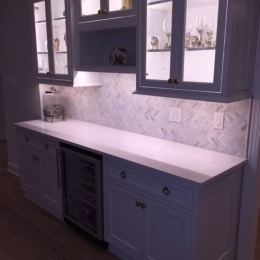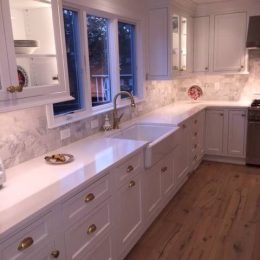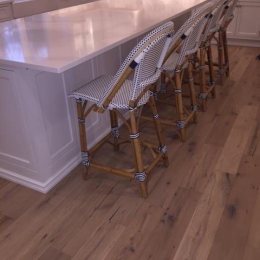Our partner/manager Art Davidson worked with a family for a complete kitchen remodel in Cherry Hill. The kitchen layout was changed dramatically to give more storage and counter space, as well as seating for five at the island.
Our first step was to create the space by moving the laundry room to the second floor. We also decided to remove the wall between the kitchen and the old laundry room.
We used a variety of materials to round out the finished look: The cabinets we used are from Fieldstone Cabinetry, and we used the LaGrange beaded inset door finished in white paint on maple wood. We also used Silestone white quartz for the countertops.
The client also liked the idea of having wire inserts in some of the cabinet doors by the pantry and dry bar area. The impact of having the larger space and integrating the flow into the family room created an open floor plan the client was looking to achieve.
“We worked with Art Davidson from Cabinet Tree to remodel our kitchen. Art listened carefully to our vision as we described how we wanted to transform our kitchen and laundry room into a great room that would be the center of cooking, eating and entertainment to reflect our lifestyle. His design not only reflected our vision but also included many fine touches that blended quality and efficiency to fit our personalities. Art is professional, timely and worked seamlessly with our general contractor #Satisfiedcustomer”
Are you looking for a kitchen remodel to create more space and function in your home? Reach out to the team at Cabinet Tree today…our staff of design experts would love to help you create a better space in your home!
Features of Kitchen Remodel In Cherry Hill:
- The cabinets used are from Fieldstone Cabinetry, and
- We used the LaGrange beaded inset door finished in white paint on maple wood.
- We used Silestone white quartz for the countertops.
- Wire inserts in some of the cabinet doors by the pantry and dry bar area.




