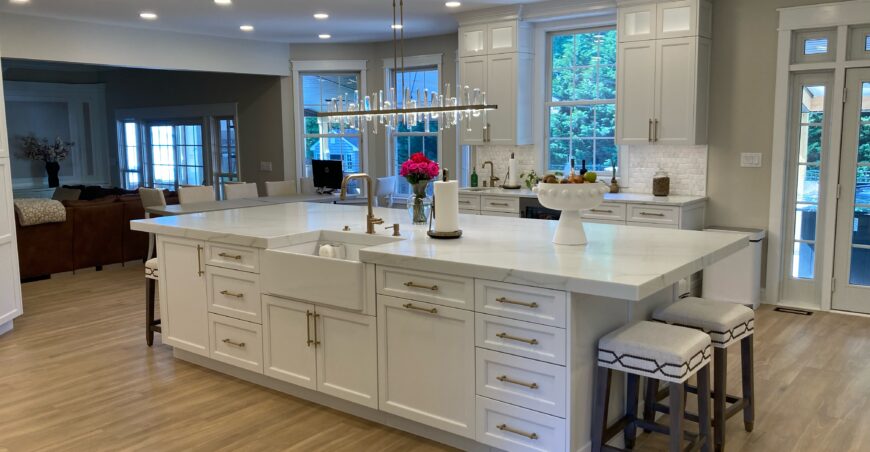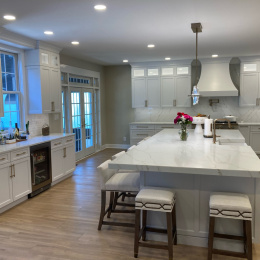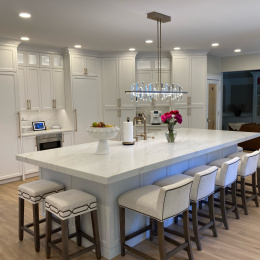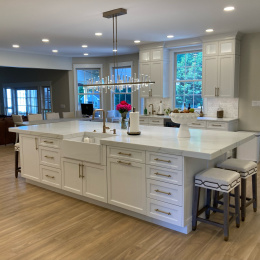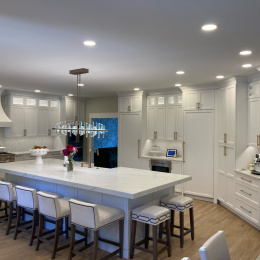Recently our team at Cabinet Tree finished a project involving a full kitchen remodel in Mt. Ephraim, NJ, for a client who felt it was time to get their old space renovated. Ron had previously done work in the clients home, and after the success of their previous renovations, the clients knew they had to contact us for their new kitchen remodel project. Our team was led in this project by Ron Buzzetta, Ron designed every detail of this kitchen remodel in Mt. Ephraim, NJ. Once all of the details of the project were designed and approved by the clients, our team got to work on installing everything. Our team began with installing a 25 foot structural support beam, we made sure it was flush with the ceiling. We then continued by gutting the rest of the kitchen and replacing the cabinets with new UltraCraft cabinetry, we also installed appliance panels on their fridge. After the new cabinetry was in we built out the main piece of this remodel, the kitchen island with seating for 9 people, this island has seating on all 3 sides, leaving one side for the host to serve their guests. To finish out the kitchen remodel in Mt. Ephraim, NJ project, our team made sure everything was installed correctly, and we did a full cleanup of the job site to promote a good customer relationship.
Kitchen Remodel in Mt. Ephraim, NJ Project Details:
- Original installed kitchen about 18 years ago
- Decided to increase space by removing partition wall between kitchen and existing dining room
- Installed structural beam approximately 25 feet – flush – in ceiling to support second floor
- Installed ultracraft cabinetry
- Door Style: Brechenridge
- Wood Type: Maple
- Finish: Wings
- CabinetTree provided fabrication and installation
- Installation by Chris Derr Carpentry LLC
- All stack cabinets on top are glass with finished interior with lighting inside
- All wall cabinets with recessed bottoms in order to supply under cabinet lighting and receptacles
Key Project Features:
- Wall Oven
- Beverage Fridge
- Appliance Panels on Fridge and Freezer – two separate units
- Farm Sink
- Seating for Nine at the Island – Seating on Three Sides
- Pot Filler
- Curved hood – Custom through UltraCraft Cabinetry
My husband and I would like to thank Ron Buzetta for yet another AMAZING custom kitchen: Ron designed our original kitchen and we didn’t think he could top it, but 19 years later and this kitchen is even more MAGNIFICENT than the first! Absolutely gorgeous, you still have it Ron and we can not thank you and Cabinet Tree enough!
~Mr. & Mrs. Robinson

