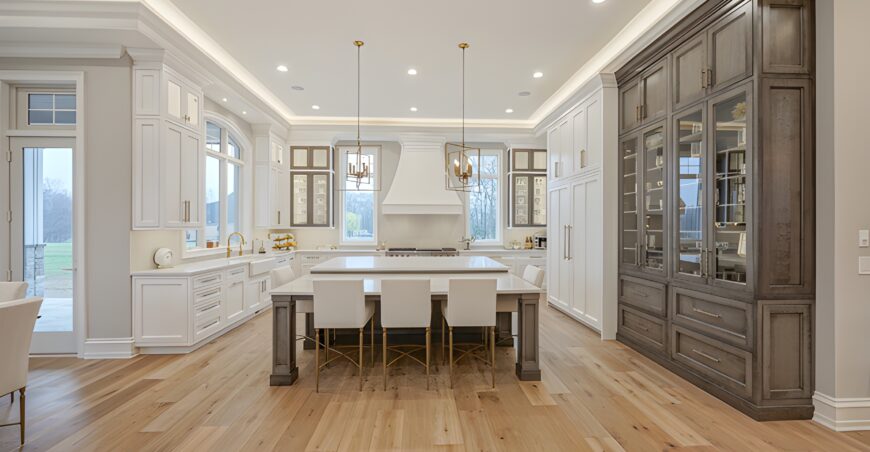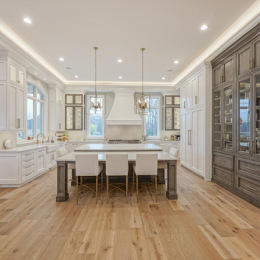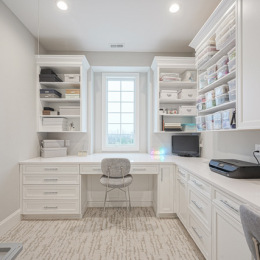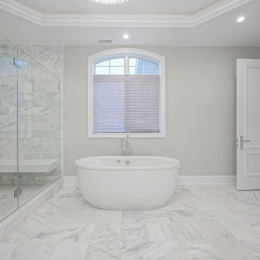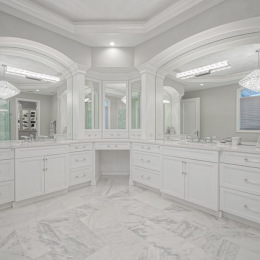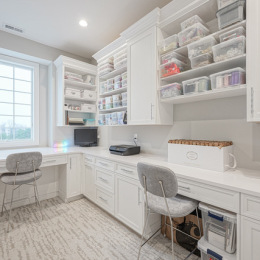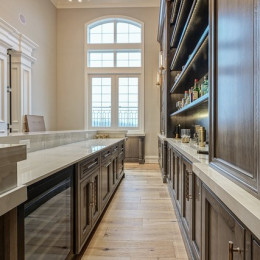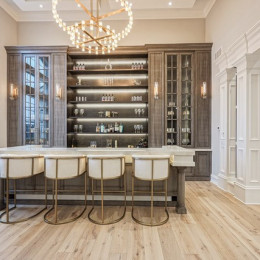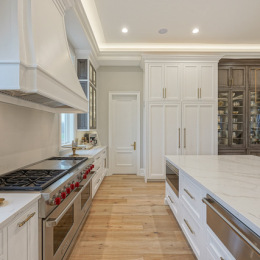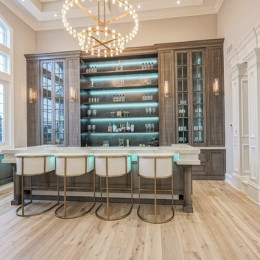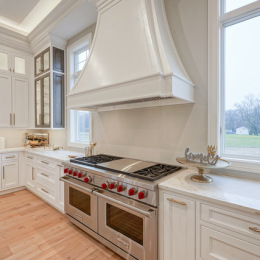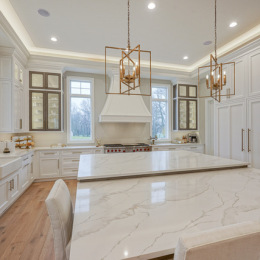Cabinet Tree recently completed a project involving a full home construction in Mickleton, NJ, for the Rastelli family. The Rastelli family recently reached out to our team at Cabinet Tree to design their newly constructed home in Mickelton, NJ. Our lead designer on the job Ron Buzzetta had previously done a renovation for the Rastelli family in a different home and the Rastelli’s called for him to help them in constructing their dream home again. The Rastelli’s needed their kitchen, pantry, bar, master bathroom, 1st floor laundry room, 2nd floor laundry room, and sewing room designed and built to fit the overall theme of their home.
Over 15 years ago, Ron Buzzetta, transformed the Rastelli’s previous Mickleton residence with a bespoke kitchen. Now, entrusted with their whole home renovation in Mickleton, NJ project, Buzzetta embarked on a journey to not only fulfill the Rastelli’s vision, but also to help their daughter create her own dream home on the same cherished land.
The Rastelli home itself sings a symphony of elegant design. The heart of the house is an exquisite Plain & Fancy kitchen and bar, united by a custom stain and a statement-making, handcrafted hood. Each room whispers a unique harmony, from the master bathroom’s serene spa-like sanctuary to the sewing room’s sun-kissed creativity. Buzzetta’s keen eye collaborated seamlessly with the expertise of builder Joe Nastasi, ensuring every detail resonated with the Rastelli family’s vision.
Beyond the meticulously chosen cabinetry and impeccable finishes, this project transcends mere renovation. It is a testament to enduring family ties, unwavering trust, and the transformative power of design. Cabinet Tree Design Studio was not just an architect of spaces; they were facilitators of dreams, weaving together aesthetics, functionality, and the essence of the Rastelli family into a tapestry of warmth and beauty.
This Mickleton masterpiece is a tangible expression of what happens when passionate expertise meets heartfelt desires. It is a story not just of brick and mortar, but of a family coming together to build a lasting legacy, brick by brick. Reach out to us today to learn more about our process, and to make your own dream home a reality.
Features of Home Construction In Mickleton, NJ
- Kitchen – Plain & Fancy
- Wood: Maple – Finish: White – Door: Inset
- Custom Hood
- Two Level Island – Half Sitting Area Height and Half Regular Island Height
- Appliance Panels
- 60 Inch Range
- Under the Counter Microwave
- Sub Zero Fridge & Sub Zero Freezer (Separate Units)
- Pantry – UltraCraft
- Wood: Maple – Finish – Arctic White
- Walk In Pantry
- Appliances in Pantry
- Bar – Plain & Fancy
- Wood: Maple – Finish: Custom Stain – Door: Inset
- Hutch – Finish: Custom Stain (Matches the Bar)
- Shelf Lighting in the Bar
- Beverage Cooler in Bar
- Master Bathroom – UltraCraft
- Wood: Maple – Finish: Arctic White
- Arches Above Bathroom Vanities
- Laundry Room (1st Floor) – UltraCraft
- Wood: Cherry – Finish: Wenge
- Sink in Laundry Room
- Laundry Room (2nd Floor) – UltraCraft
- Wood: Maple – Finish: Pebble Grey
- Sink in Laundry Room
- Sewing Room – UltraCraft
- Wood: Maple – Finish: Arctic White
Quote From Customer
“Ron Buzzetta simply put is the best of the best in the kitchen industry. When it comes to kitchen & cabinetry designs and installation Ron’s attention to detail is unmatched. He has the ability to take his clients input & inspiration and transform their space into a one of a kind masterpiece. I’ve worked with Ron on many projects and every single one has turned out better than I could have imagined. Ron is talented, innovative and delivers perfect work every time, he’s the only person along with Cabinet Tree I trust for all my cabinetry needs.”
~Jill Rastelli

