Small Kitchen Remodel in Cherry Hill, NJ
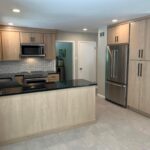
Our team at Cabinet Tree recently completed a small kitchen remodel in Cherry Hill, NJ, for a client. The client, the Thompson family had bought […]
Read More....Small Kitchen Remodel in Marlton, NJ
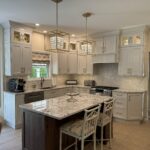
Check out this small kitchen remodel in Marlton, NJ. This 10’x10′ kitchen oozes luxury! Proof that you don’t need a massive space to make the […]
Read More....Medford Kitchen Remodel
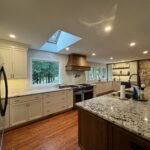
Check out this Medford Kitchen Remodel courtesy of Cabinet Tree Design Studio. This kitchen represents an amazing transformation of both space and style. This project […]
Read More....Kitchen Remodel in Medford, NJ
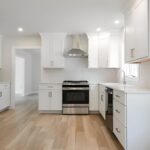
Cabinet Tree completed a kitchen remodel in Medford, NJ for a homeowner who was preparing to list their home for sale when there was a […]
Read More....Kitchen Island Replacement in Voorhees, NJ
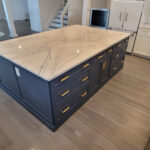
Cabinet Tree recently completed a new project of a kitchen island replacement in Voorhees, NJ, for a new client. The client Mr. & Mrs. Patel […]
Read More....Kitchen Remodel in Mt. Ephraim, NJ
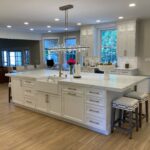
Recently our team at Cabinet Tree finished a project involving a full kitchen remodel in Mt. Ephraim, NJ, for a client who felt it was […]
Read More....Whole Home Renovation in Cherry Hill, NJ

Cabinet Tree recently completed this whole home renovation in Cherry Hill, NJ, for our new clients. Our designer Meg Schultz led this renovation project, having […]
Read More....Kitchen Update in Cherry Hill, NJ
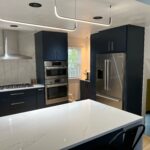
Cabinet Tree recently finished this kitchen update in Cherry Hill, NJ. Our designer Meg Schultz worked with the Phillips family to create an updated design […]
Read More....Cabinets for a New Home in Turnersville, NJ
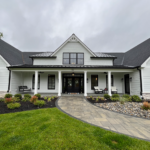
Cabinet Tree recently designed cabinets for a new home in Turnersville, NJ. Our designers Kristan Briel and Art Davidson collaborated on this project along with […]
Read More....Kitchen Remodel in Mullica Hill, NJ
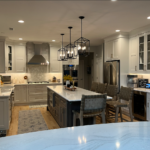
Cabinet Tree recently completed this kitchen remodel in Mullica Hill at the home of Mike and Dawn. Our designer Kristan Briel was the lead on […]
Read More....